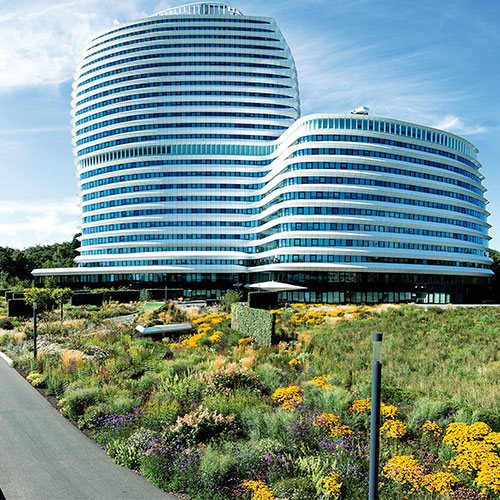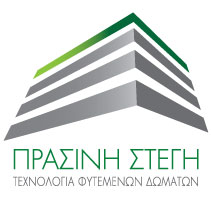
| LOCATION: | SEVILLE, SPAIN |
| PROJECT: | SEVILLE’S 1ST SKYPSCRAPER OFFICE BUILDING |
| OWNER: | CAIXA BANK |
| ARCHITECTS: | AMERICAN PELLI CLARKE & PELLI ARCHITECTS |
| SURFACE: | 14.000 M2 |
| YEAR OF IMPLEMENTATION: | 2013 |
| LOCATION: | SEVILLE, SPAIN |
| PROJECT: | SEVILLE’S 1ST SKYPSCRAPER OFFICE BUILDING |
| OWNER: | CAIXA BANK |
| ARCHITECTS: | AMERICAN PELLI CLARKE & PELLI ARCHITECTS |
| SURFACE: | 14.000 M2 |
| YEAR OF IMPLEMENTATION: | 2013 |
In the centre of Cartuja Island in Seville, Spain, stands the Sevilla Tower or ‘Torre Pelli’ – one of the most emblematic buildings in the whole city. Accessible green roofs extend along the two podiums thanks to the pathways that cross them.The design for the construction of these pathways Was made using the DIADEM® system based on the BW concrete edging elements, which were buried as a formwork along the sides of the entire pathway.This solution allows rapid water drainage and prevents erosion damage on the surface.
The design was supported by a stability study which recommended DIADEM green roof layers for the pathway and the materials for the rest of the intensive greenroof. The unique feature of this podium-supported green roof is that it consists of an inverted roof with a twisted slope running from 0° to more than 20° in certain areas, where the erosion protection has been secured by organic materials and by the DIADEM® DiaDomino anti-erosion green roof system. The project had to meet the strictest sustainability requirements. The structure was built under the LEED Platinum certification, which is the highest rating of sustainability. The project won an award from the Green Building Council of the United States.
On our website we use cookies to improve your online experience. By choosing to continue browsing, you automatically accept the use of cookies.

To facilitate the use of our site, we use "cookies". Cookies are small data / text files that are stored on your computer's hard disk by your browser and which are necessary for the use of our website.