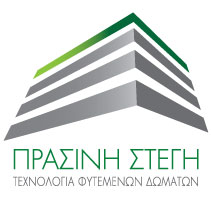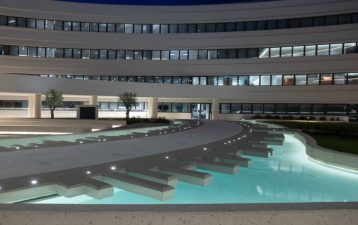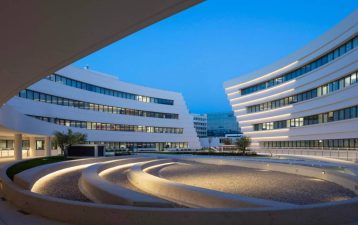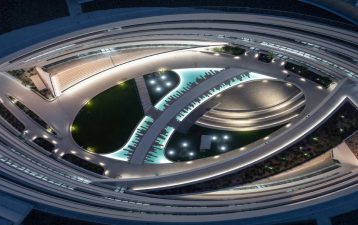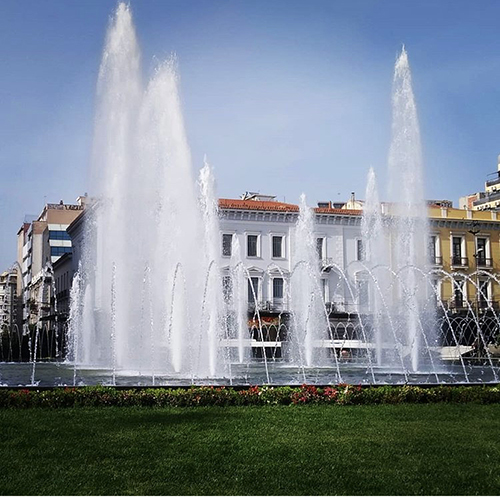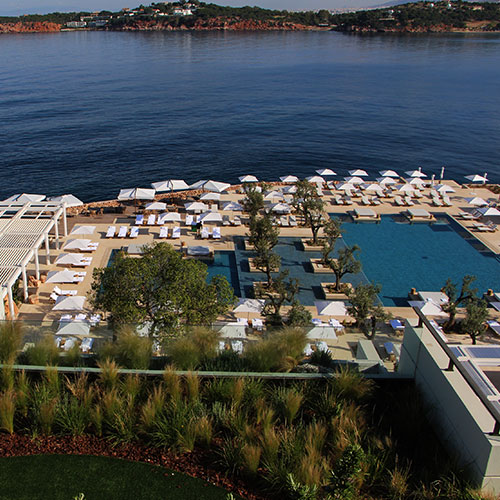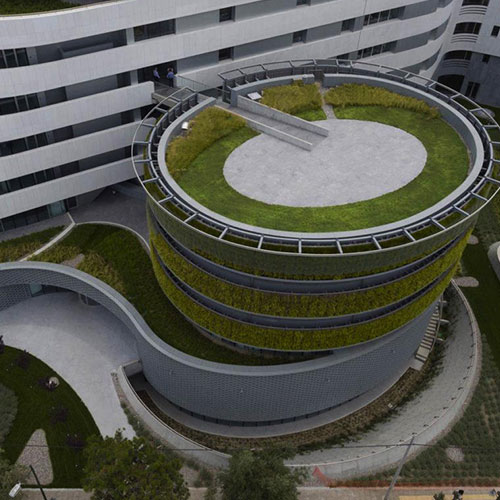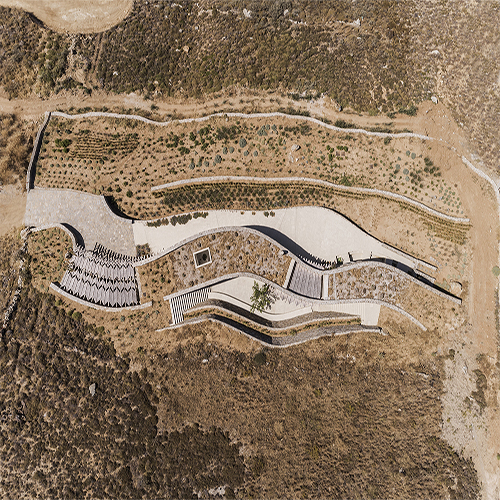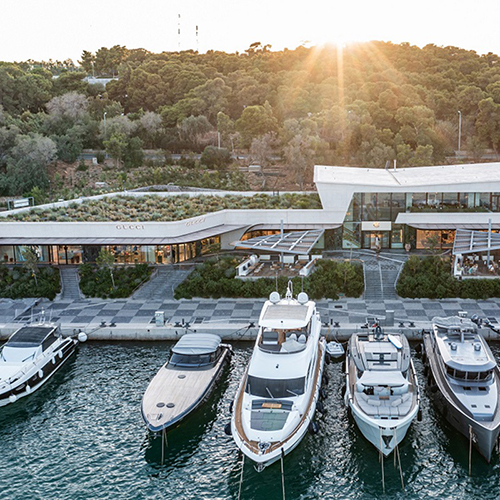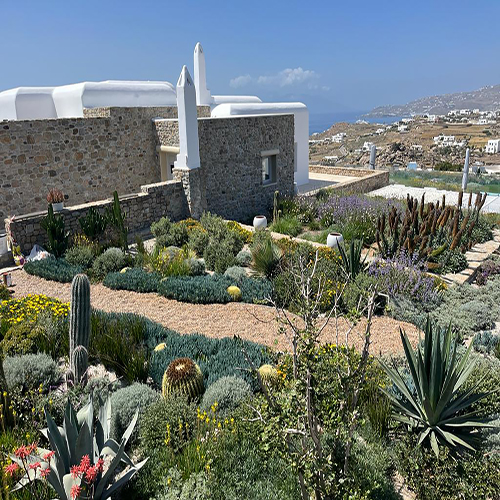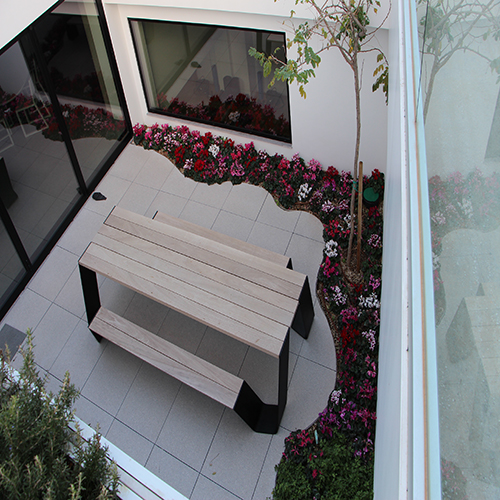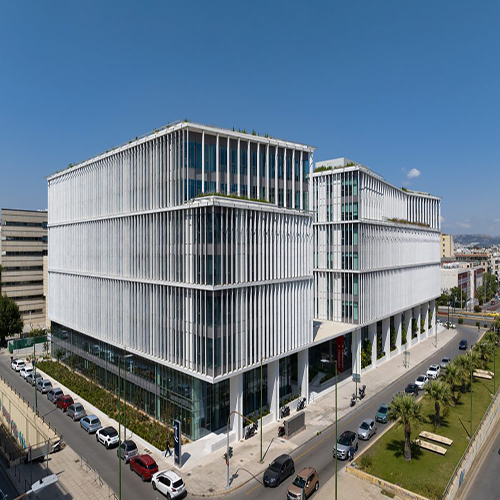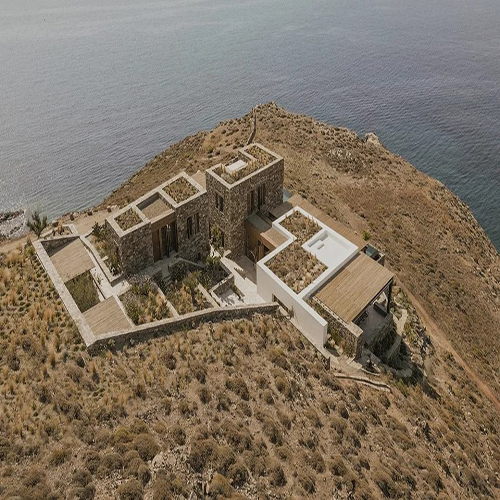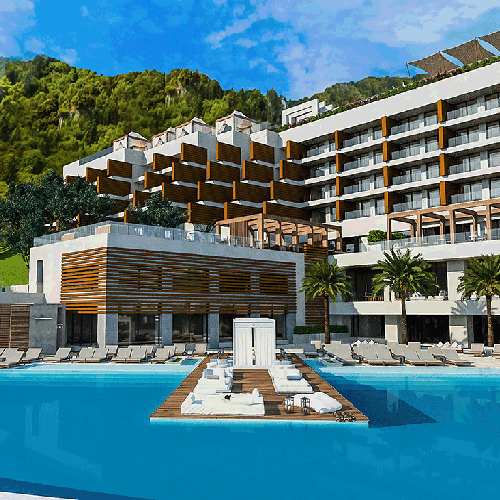Εργα
New office building PWC
Project information
| LOCATION: | ΜΑΡΟΥΣΙ |
| ARCHITECTURAL STUDY: | ASPA KST |
| LANDSCAPE ARCHITECTURE DESIGN: | DOXIADIS+ |
| CONSTRUCTION: | TERNA SA |
| SUPERVISION: | DIMAND SA |
| GREEN ROOF CONSTRUCTION AND PLANTING: | AGROPOLIS |
| YEAR OF IMPLEMENTATION: | 2025 |
Description
The new PwC office complex is located in the center of Marousi and consists of two identical four-story buildings with an elliptical shape. Between them lies a green open space that offers a pleasant environment for relaxation and social interaction.
The sustainable design of the complex, developed by Doxiadis+, includes extensive green roofs that cover significant parts of the buildings. The project was managed by DIMAND, while the construction was undertaken by TERNA.
For the green roof infrastructure, products from Prasini Stegi were used. These are certified by EOTA and have been successfully applied in numerous projects both in Greece and abroad. The specially designed drainage systems of Prasini Stegi allow for maximum water retention while ensuring effective excess water runoff.
The installation of the green roofs and the planting works were carried out by AGROPOLIS.
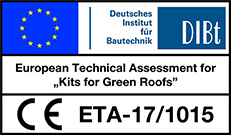

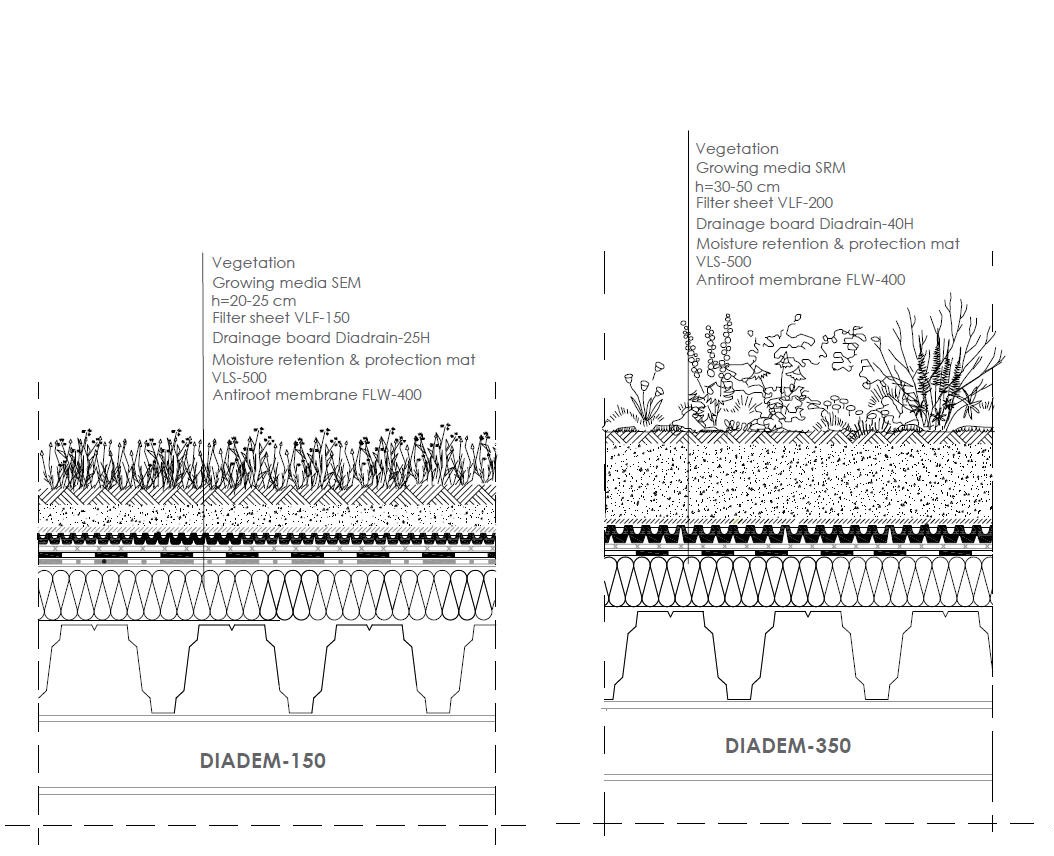
 +30 210 2515005
+30 210 2515005 info(@)prasinistegi.gr
info(@)prasinistegi.gr


